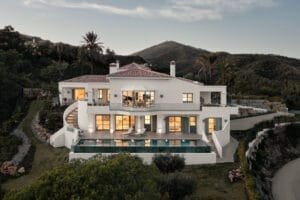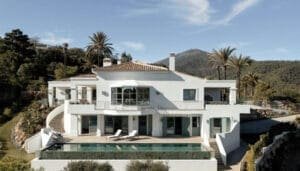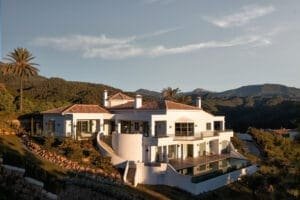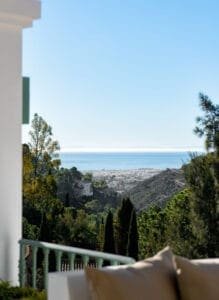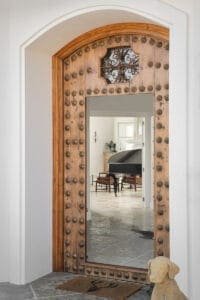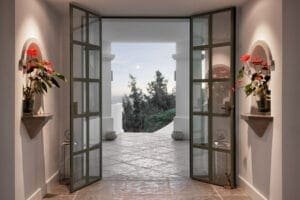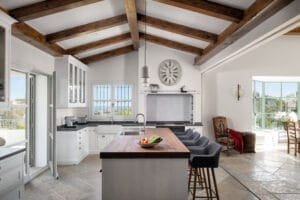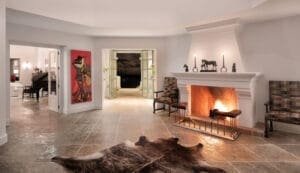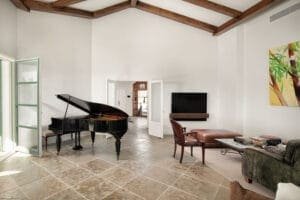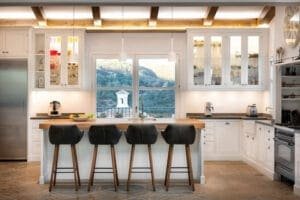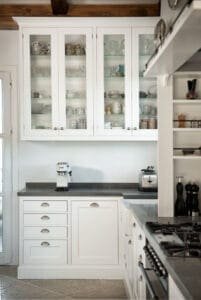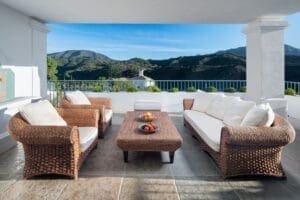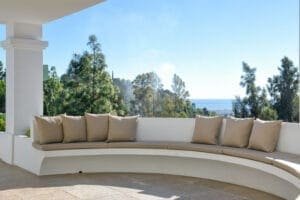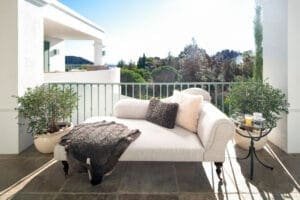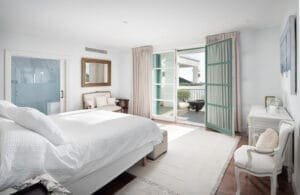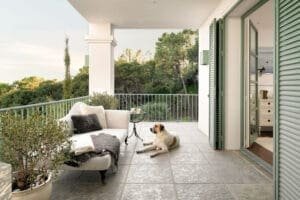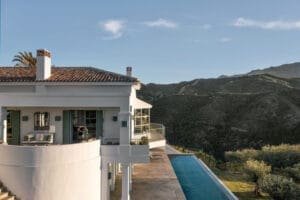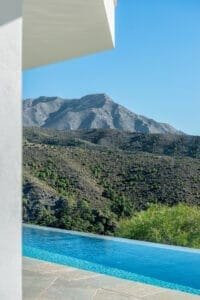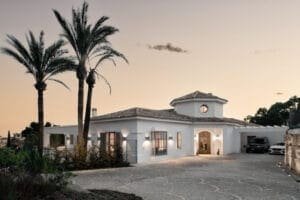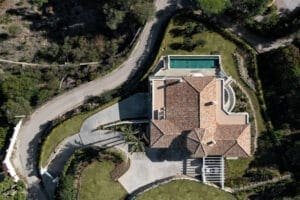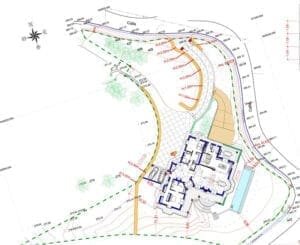Basics
- Date added: Added 1 month ago
- Type: Detached Villa
- Bedrooms: 4
- Bathrooms: 5
- Floors: 2
- Area: 723 m²
- Plot Size: 3096 m²
- Year built: 2021
Description
-
Description:
Price reduced by €1 million. Adjacent plot also available €2,700,000
Situated in the gated residential urbanisation of El Madroñal, a pine and cork forested area with stunning views over the Mediterranean coast
Designed by renowned architect César Leyva, known for his elegant Andalusian cortijo like properties.
Completed at the end of 2021, this brand new property sits beautifully on a landscaped plot of just over 3000m2 and enjoys stunning views over the mountains to the east and lovely views down the valley to the sea to the south.
The property features B&O surround sound and Domotic as well as Geothermal heating and cooling system.
The main living area spreads over one floor, with further guest and staff area on the lower ground floor.
The entrance drive leads into a carport for two cars and the main entrance to the property on ground level as well as to the staff apartment on the lower ground level.
Beautiful antique wooden doors open up to a spacious entrance hall with an imposing fireplace, cloakroom and guest W.C.
To the right is the main bedroom suite with access to main terrace and to the back garden, ideal for enjoying the shade in the hotter months of the year.
To the left of the entrance is a spacious guest bedrooms suite or second main bedroom with access to lovely small garden area, ideal for creating an outside breakfast/coffee area to sit and enjoy countryside views.
The open plan living room features double height vaulted ceilings with wooden beams, a grand fireplace and dining area which overlooks the pool, garden and valley down to the sea through a beautiful bay window.
The living leads out onto the main terrace with a lovely tailor made seating area from which to enjoy the peace and quiet of El Madroñal, as well as views of the green areas and the sea in the distance.
There is pre-installation for an exterior fireplace which would provide a great additional feature to enjoy the colder months outside.
Off the living room is an open plan kitchen of Swedish design, with a large sliding door which allow you to separate both rooms if needed.
The kitchen has access to a lovely covered terrace with a fountain with drinking water, from which to enjoy the stunning countryside views. Adjacent to the kitchen is a spacious pantry, laundry room with double barn doors leading out and a glass bodega which is beautifully lit up at night.
The wide staircase leads down to the guest and staff area at garden level. The self contained staff apartment has its own independent access, and two additional guest bedroom suites enjoy direct access onto the pool area.
A treatment/massage room and gymnasium and pre installation for a sauna with direct access to the 15m long salt water jet pool make this a home to enjoy and relax.
Additional features include tailor made cushions and fabrics and hand made exterior light fittings.
Video available.
Show all description
Location
- Neighborhoods: El Madronal
Amenities & Features
Nearby Schools
- State Schools: CEIP Daidín
- International Schools: Atalaya International School, Aloha College, Calpe School, English International College, Swans International School, St Georges School

